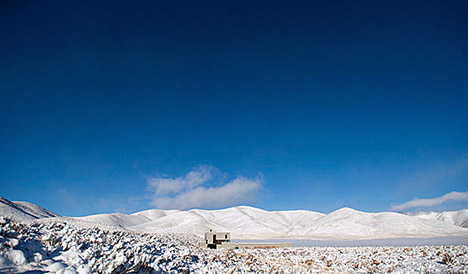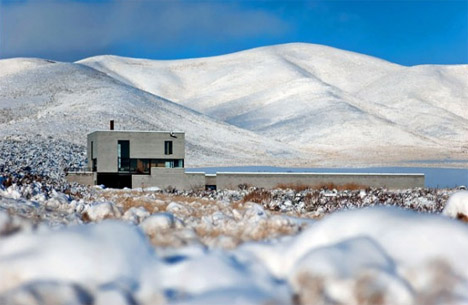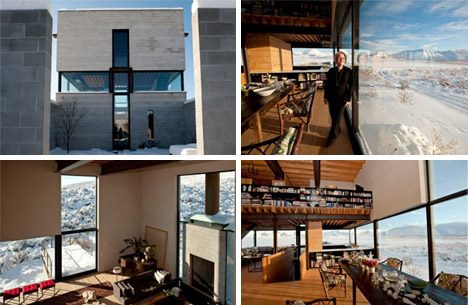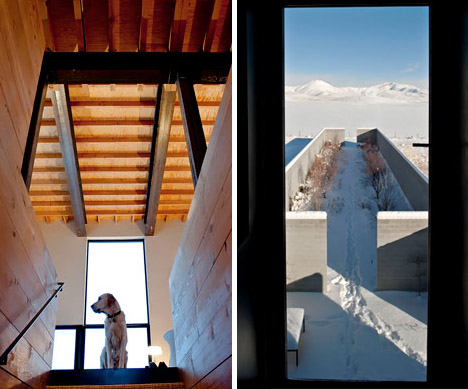

Designing a contemporary home in an urban environment is one thing, but the challenge changes
dramatically when one is far removed from civilization and set into a rural location with extreme climate conditions including hot windy summers and cold snowy winters.

This remote home designed by OSKA Architects is a strange blend of closed an open, a modernist concrete fortress home to conceptually and physically protect its inhabitants from harsh exterior elements with floor-to-ceiling glass for full views of the shifting surroundings.

A walled garden around part of the main house gives a layer of security and privacy from the vast expanse of flat desert and rolling hills around the home, creating close-up scenery to contrast with the far horizons visible in the distance.

The contrast between interior and exterior is intentionally stark, with warm wood and dark steel set against the bleak concrete-and-snow of the outdoors. The half-mile journey up the driveway thus culminates in an inviting and sheltering architectural experience.
Post Title
→Extreme Concrete Home Designed for Desert Heat & Cold
Post URL
→http://arebelfansblog.blogspot.com/2011/06/extreme-concrete-home-designed-for.html
Visit arebelfansblog for Daily Updated Wedding Dresses Collection

No comments:
Post a Comment